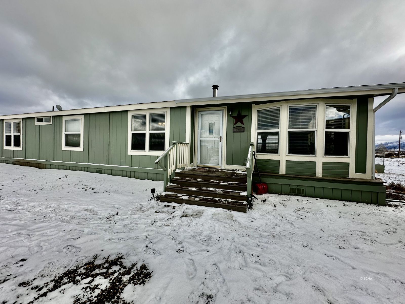
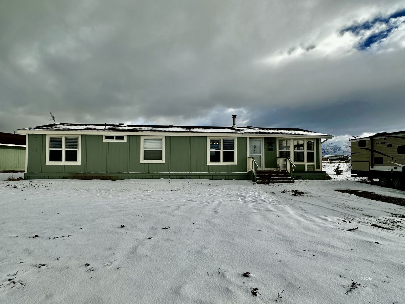
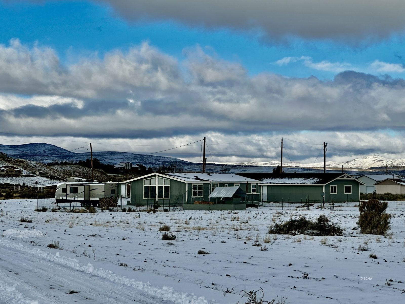
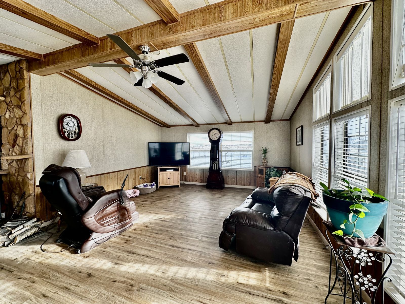
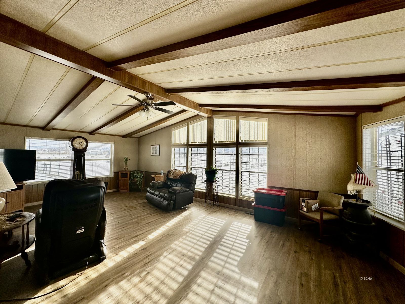
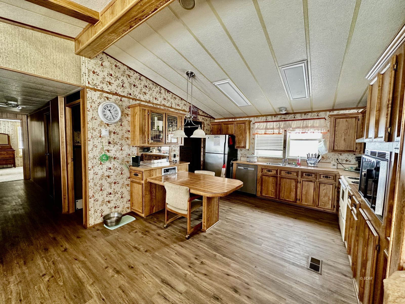
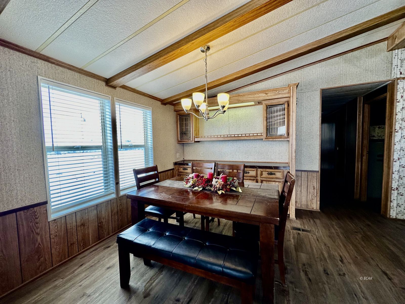
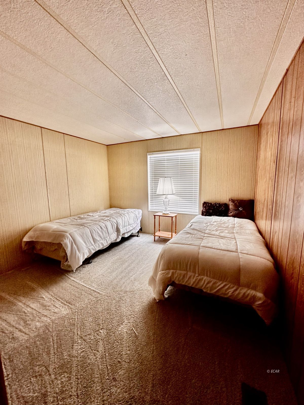
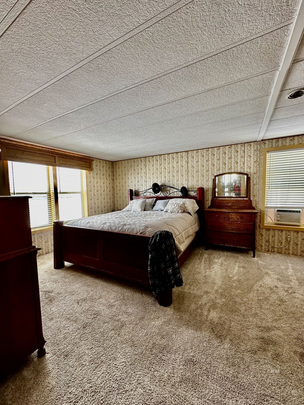
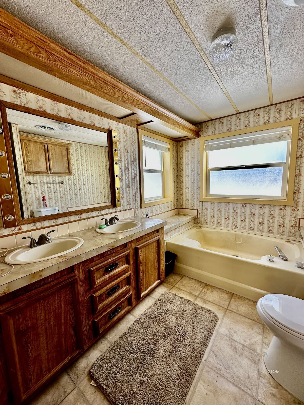
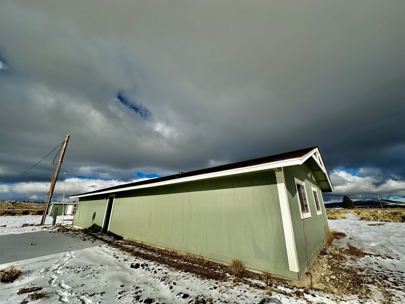
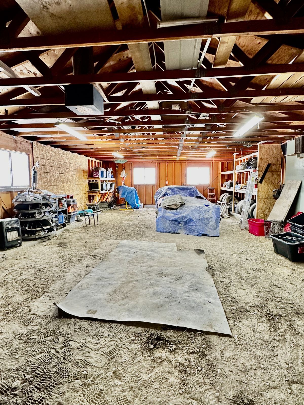
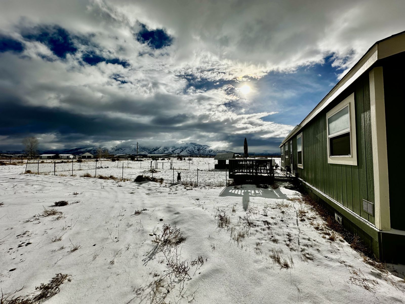
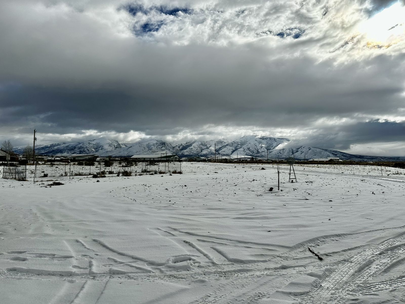
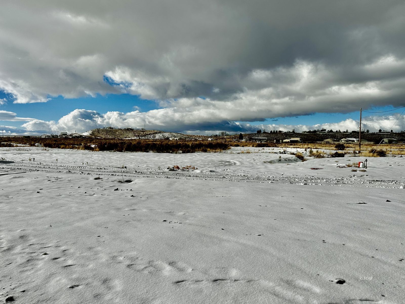
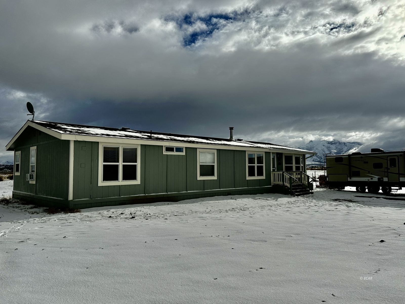
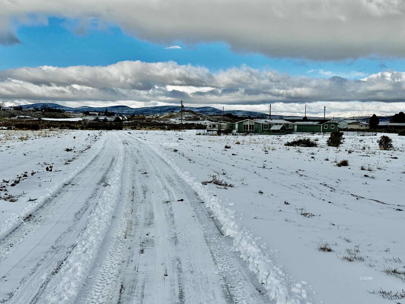
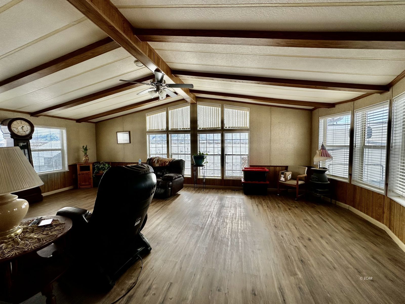
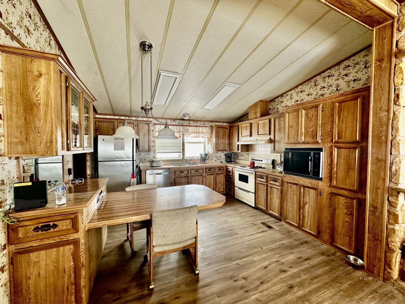
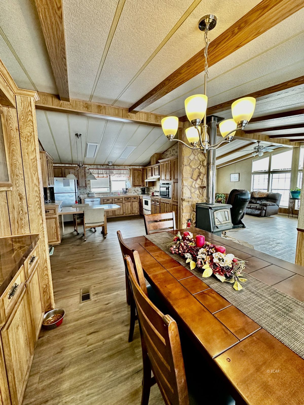
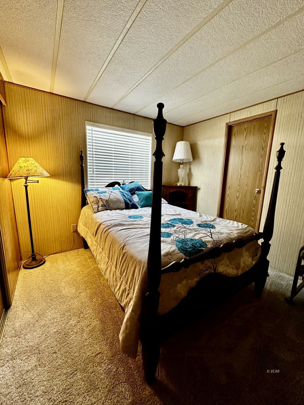
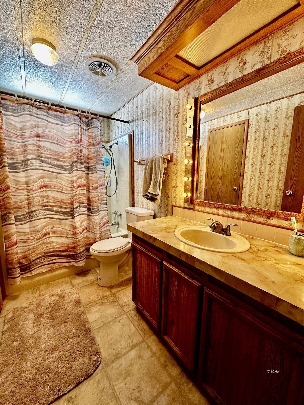
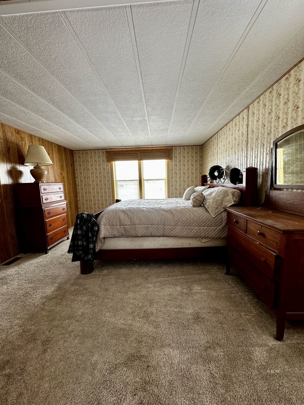
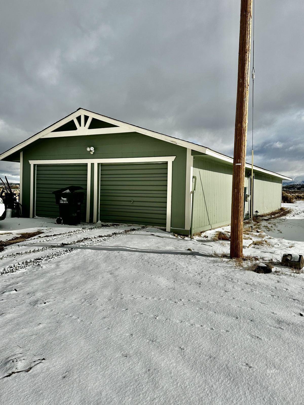
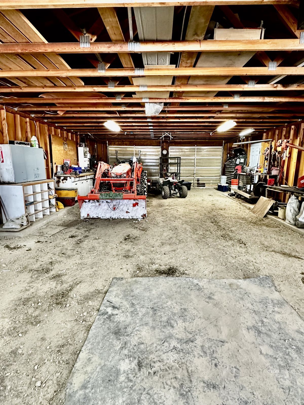
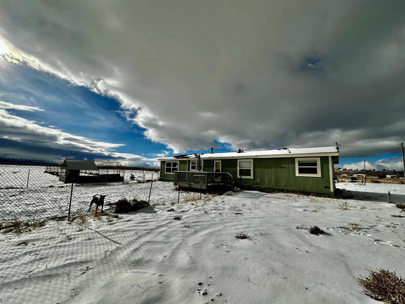
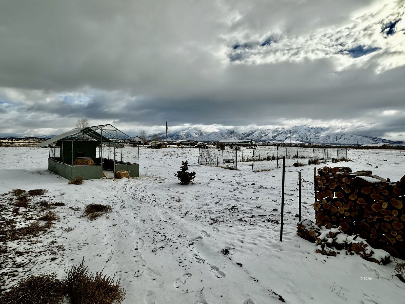
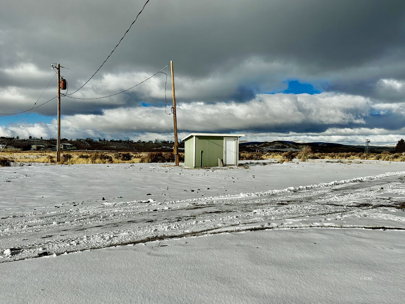
OFF MARKET
MLS #:
3624316
Beds:
3
Baths:
2
Sq. Ft.:
1680
Lot Size:
10.04 Acres
Garage:
4 Car Detached, Heated, Shelves, Workshop, Garage
Yr. Built:
1985
Type:
Modular/Manufactured
Manufactured - FS-Resale Home, HOA=No, CC&Rs=No, MFG-Non Permanently Attached, Common Interest=No, Owner/Agent=No, REO/BO=No, Short Sale/NOD=No, RELO=No
Taxes/Yr.:
$719
Area:
Spring Creek
Community:
Spring Creek Outside PUD
Subdivision:
Ruby Mtn Est
Address:
241 Nellie Lane
Spring Creek, NV 89815
241 Nellie Lane - Spring Creek, NV 89815
This charming 3-bedroom, 2-bathroom home is situated on a spacious 10-acre lot, offering plenty of room to roam and enjoy the tranquil surroundings. No HOA fees! The property boasts a detached shop, spanning 1440 square feet, complete with heat, power, and water, providing the perfect space. As you step inside the home, you'll be greeted by a warm and inviting atmosphere with big windows. The all-electric interior is complemented by a cozy wood stove, creating a comfortable and energy-efficient living space with new flooring. Outside your will find newly installed trex porch at the front of the house that enhances the curb appeal. The well-designed layout includes three generously sized bedrooms with nice size bathrooms. One of the highlights of this property is the expansive back deck, offering a wonderful space for outdoor entertaining, relaxation, and enjoying the breathtaking views of the nearby Ruby Mountains. The fenced yard is perfect for pets. For those with a green thumb, a dedicated garden area awaits, along with a chicken coop. Home has its own well and septic. Whether you're seeking a peaceful retreat or a place to call home this property offers the best of both worlds
Interior Features:
Blinds
Ceiling Fan(s)
Cooling: Window Unit
Fireplace- Wood
Flooring- Carpet
Flooring- Vinyl
Garden Tub
Heating: Forced Air-Elec.
Horses Allowed
Vaulted Ceilings
Walk-in Closets
Water Source: Private Well
Wood Burning Stove
Work Shop
Exterior Features:
Construction: Manufactured
Construction: Siding-Wood
Deck(s) Uncovered
Faces: West
Fenced- Partial
Landscaping: Natural
Roof: Shingle
Topo: Level
View of Mountains
View of Valley
Appliances:
Dishwasher
Dryer
Garbage Disposal
Microwave
Oven/Range- Electric
Refrigerator
Washer
Water Heater- Electric
Other Features:
CC&Rs=No
Common Interest=No
FS-Resale Home
HOA=No
Legal Access: Yes
MFG-Non Permanently Attached
Owner/Agent=No
RELO=No
REO/BO=No
Short Sale/NOD=No
Style: Manufactured
Utilities:
Garbage Collection
Internet: Satellite/Wireless
Phone: Cell Service
Power Source: Municipal
Septic System
Listing offered by:
Angela Sandoval - License# S.0172012 with Realty ONE Group Eminence - 7752990059.
Map of Location:
Data Source:
Listing data provided courtesy of: Elko County MLS (Data last refreshed: 04/28/24 12:00am)
- 113
Notice & Disclaimer: Information is provided exclusively for personal, non-commercial use, and may not be used for any purpose other than to identify prospective properties consumers may be interested in renting or purchasing. All information (including measurements) is provided as a courtesy estimate only and is not guaranteed to be accurate. Information should not be relied upon without independent verification. The listing broker's offer of compensation (BOC) is made only to Elko County MLS participants.
Notice & Disclaimer: Information is provided exclusively for personal, non-commercial use, and may not be used for any purpose other than to identify prospective properties consumers may be interested in renting or purchasing. All information (including measurements) is provided as a courtesy estimate only and is not guaranteed to be accurate. Information should not be relied upon without independent verification. The listing broker's offer of compensation (BOC) is made only to Elko County MLS participants.
More Information
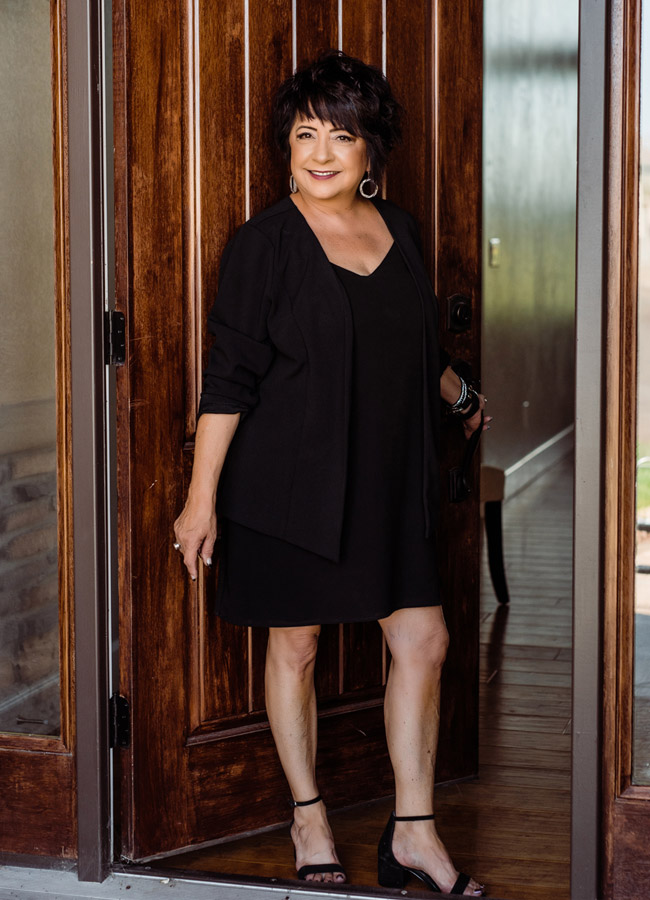
For Help Call Us!
We will be glad to help you with any of your real estate needs.(775) 753-HOME (4663)
Mortgage Calculator
%
%
Down Payment: $
Mo. Payment: $
Calculations are estimated and do not include taxes and insurance. Contact your agent or mortgage lender for additional loan programs and options.
Send To Friend

