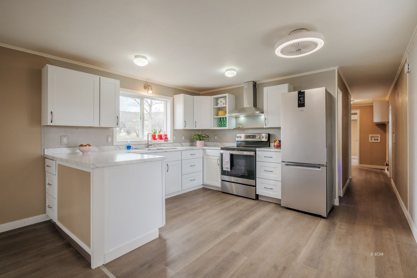
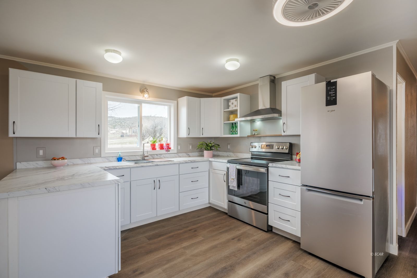
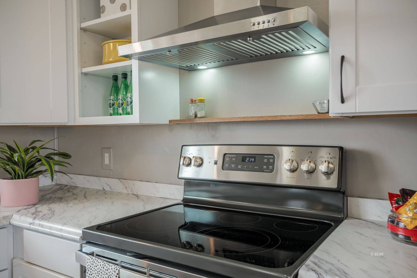
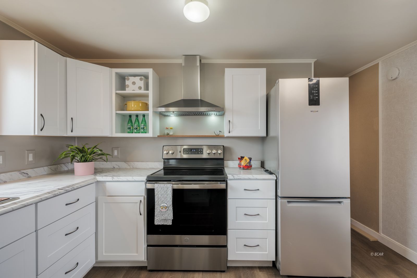
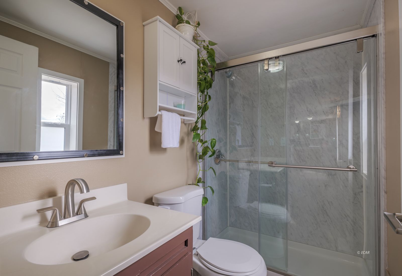
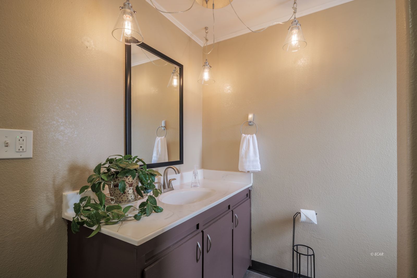
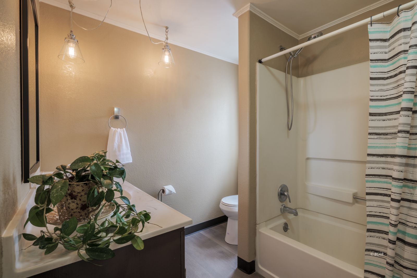
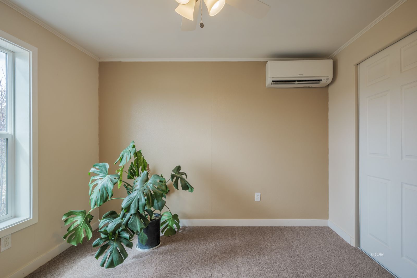
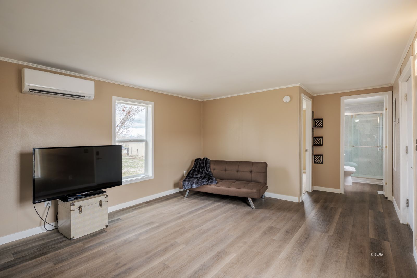
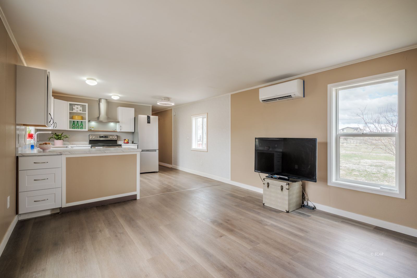
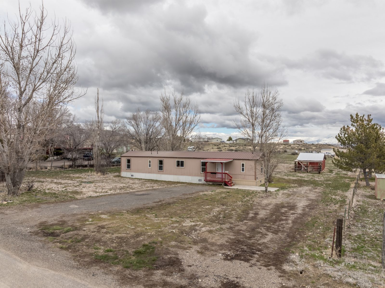
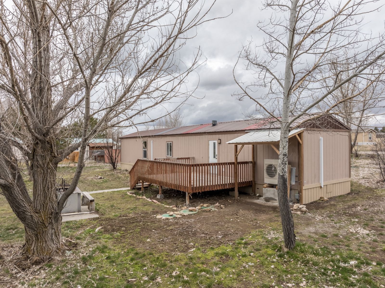
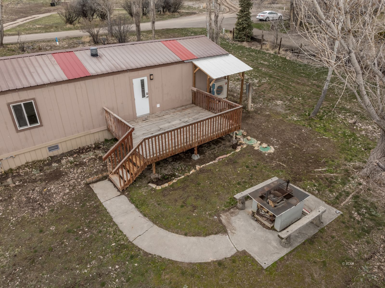
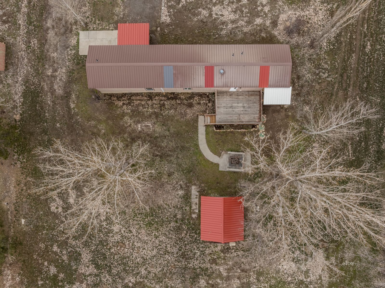
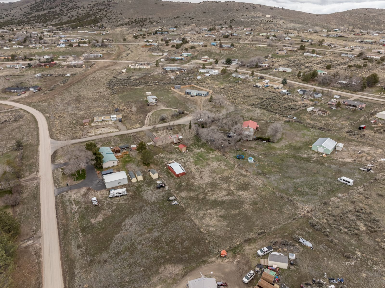
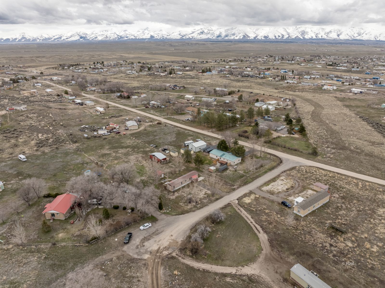
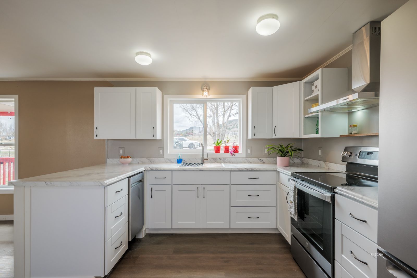
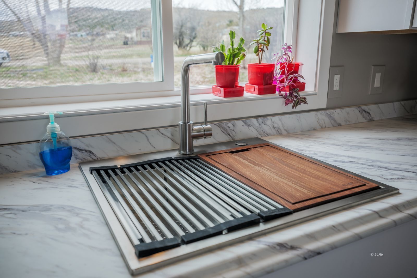
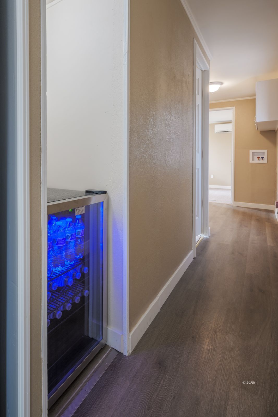
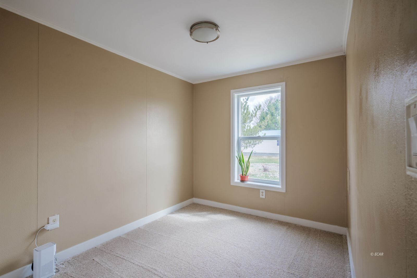
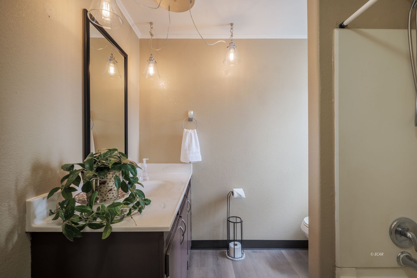
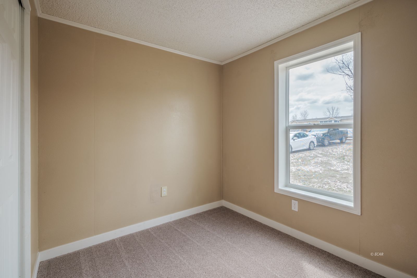
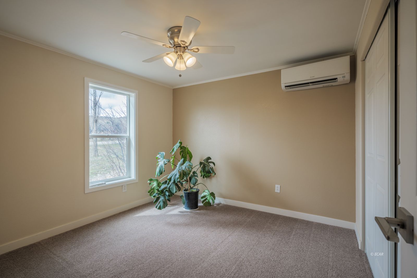
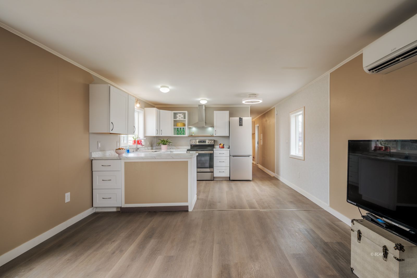
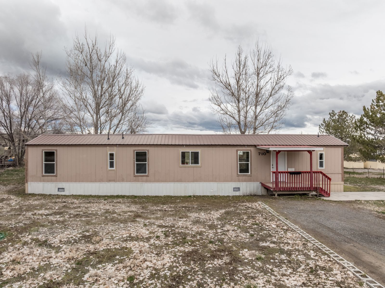
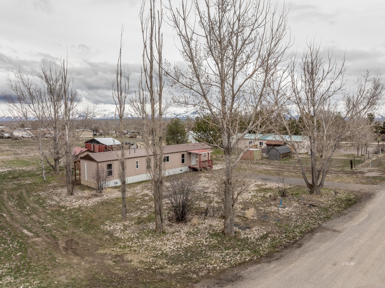
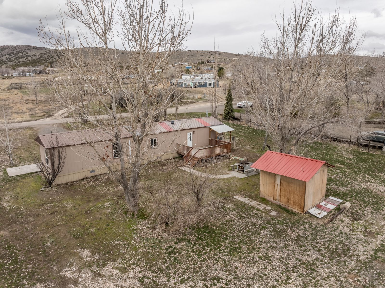
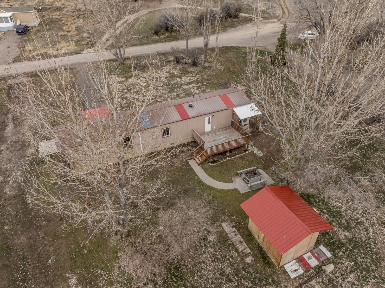
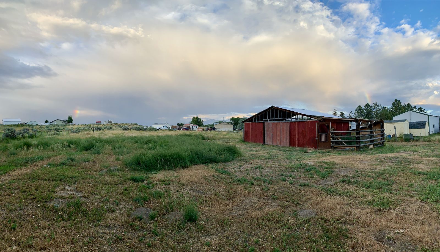
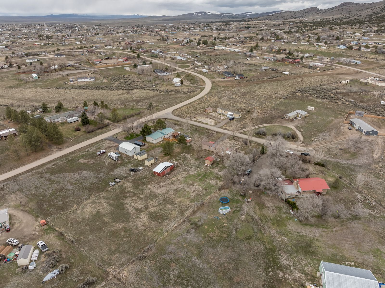
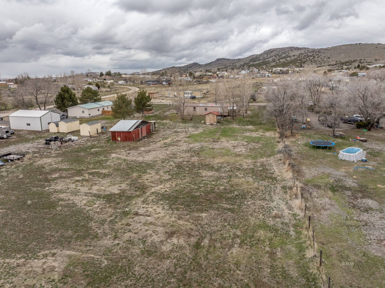
OFF MARKET
MLS #:
3624662
Beds:
3
Baths:
2
Sq. Ft.:
924
Lot Size:
1.29 Acres
Yr. Built:
1990
Type:
Modular/Manufactured
Manufactured - FS-Resale Home, HOA=Yes, CC&Rs=Yes, MFG-Non Permanently Attached, Common Interest=Yes, Owner/Agent=No, REO/BO=No, Short Sale/NOD=No, RELO=No
Taxes/Yr.:
$489
HOA Fees:
$81/month
Area:
Spring Creek
Community:
Spring Creek Tract 202
Subdivision:
Spring Creek 201
Address:
710 Smokey Lane
Spring Creek, NV 89815
Beautiful Investment opportunity
Back on the market, no fault to the seller!! Welcome to 710 Smokey Ln. This property has been updated with a modern look and feel to it! As you step inside you will notice the completely updated kitchen, with all brand new appliances, countertops and cabinets the first bathroom is updated with a brand new shower. Newer carpet in all 3 bedrooms and vinyl flooring throughout the rest of the home. All new light fixtures and fresh paint throughout, the heating and cooling system has been updated as well, a 2 split unit system has been placed in the home for heating and cooling, the heat pump itself is on the outside of the home covered with its own metal roof. The septic system was pumped May of 2023 and risers added. There is also a shed with a newly painted door and brand new roof and also animal stalls! This home is located in a quiet cul-de-sac, you don't want to miss the opportunity to see this property! The Personal Property tax for the home is $98.24 per year.
Interior Features:
Ceiling Fan(s)
Cooling: Wall Unit
Flooring- Carpet
Flooring- Vinyl
Heating: Electric
Heating: Wall/Space Heater
Horses Allowed
Exterior Features:
Construction: Manufactured
Corrals/Stalls
Cul-de-sac
Deck(s) Covered
Deck(s) Uncovered
Faces: North
Fenced- Partial
Landscaping: Natural
Roof: Metal
Storage Shed
Topo: Level
Trees
View of Mountains
Appliances:
Dishwasher
Oven/Range- Electric
Refrigerator
Smoke Detectors
W/D Hookups
Other Features:
CC&Rs=Yes
Common Interest=Yes
FS-Resale Home
HOA=Yes
Legal Access: Yes
MFG-Non Permanently Attached
Owner/Agent=No
RELO=No
REO/BO=No
Short Sale/NOD=No
Utilities:
Garbage Collection
Phone: Cell Service
Power Source: Public Utility
Propane: See Remarks
Septic System
Water Source: Public Utility
Listing offered by:
Pennie Roussin - License# S.0193409 with Coldwell Banker Excel - (775) 738-4078.
Map of Location:
Data Source:
Listing data provided courtesy of: Elko County MLS (Data last refreshed: 07/27/24 4:45am)
- 116
Notice & Disclaimer: Information is provided exclusively for personal, non-commercial use, and may not be used for any purpose other than to identify prospective properties consumers may be interested in renting or purchasing. All information (including measurements) is provided as a courtesy estimate only and is not guaranteed to be accurate. Information should not be relied upon without independent verification. The listing broker's offer of compensation (BOC) is made only to Elko County MLS participants.
Notice & Disclaimer: Information is provided exclusively for personal, non-commercial use, and may not be used for any purpose other than to identify prospective properties consumers may be interested in renting or purchasing. All information (including measurements) is provided as a courtesy estimate only and is not guaranteed to be accurate. Information should not be relied upon without independent verification. The listing broker's offer of compensation (BOC) is made only to Elko County MLS participants.
More Information
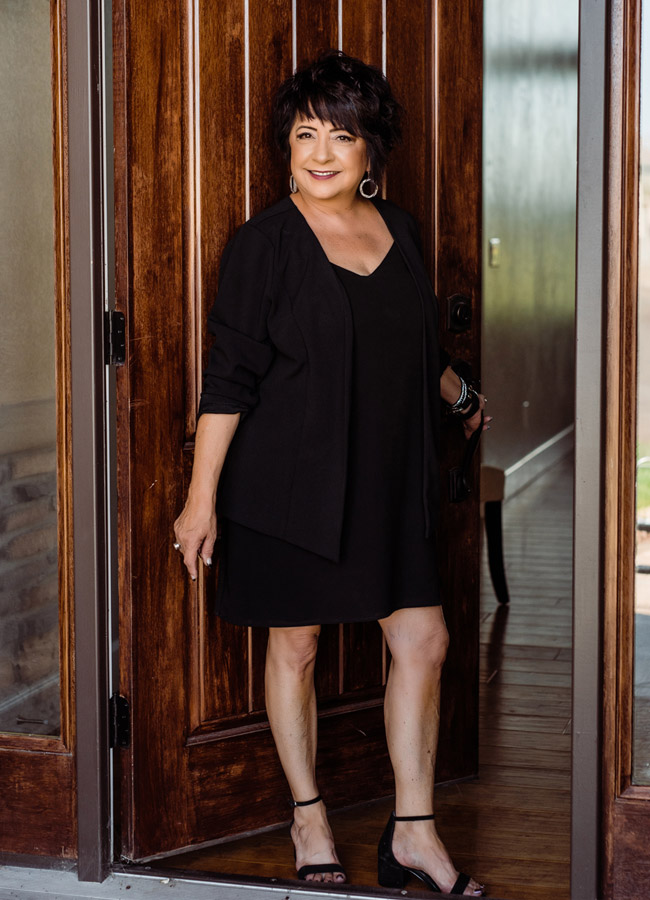
For Help Call Us!
We will be glad to help you with any of your real estate needs.(775) 753-HOME (4663)
Mortgage Calculator
%
%
Down Payment: $
Mo. Payment: $
Calculations are estimated and do not include taxes and insurance. Contact your agent or mortgage lender for additional loan programs and options.
Send To Friend

